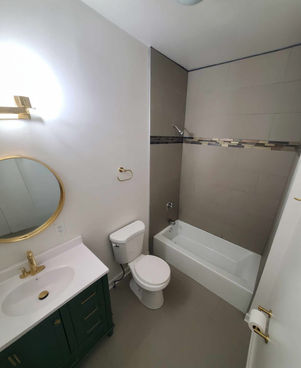WELCOME HOME!
Welcome to your new home at 1017 W. Taylor St. in Kokomo, IN! Nestled in the heart of downtown you're just three blocks from beautiful walking trails and a quick five-minute drive from local amenities. This fully remodeled 1650 sq.ft house offers a fresh and inviting atmosphere, perfect for making lasting memories. Enjoy the convenience and charm of downtown living in!
Kitchen
Transform your culinary experience with our custom kitchen featuring exquisite Kraftmaid cabinetry with all wood construction. Enjoy the convenience of built-in seating, complemented by a stunning solid surface countertop. The sleek black stainless appliances and gas range with bluetooth technology add a modern touch, making this space both functional and immaculate. Embrace style and practicality in your dream kitchen today!


Master Bedroom & Bath
Welcome to your spacious master bedroom, featuring a generous walk-in closet that's ready for your personal touch. Enjoy the convenience of a full master bath, complete with a stylish tile floor and a relaxing walk-in shower. This is the perfect retreat for comfort and customization!
Bedroom #2 & 3
Welcome to Bedroom Two on the main floor, featuring a spacious closet for all your storage needs. Bedroom Three, located in the full attic, offers a unique charm with built-in seating and a large closet that can easily convert to an office space. Enjoy the versatility and these rooms provide, perfect for your lifestyle.


Mud Room, utility and patio
The mud room, conveniently located at the back of the house, offers ample space for a full-size washer and dryer, ensuring laundry day is a breeze. Additionally, a separate utility closet provides all the extra storage you need, keeping your space organized and clutter-free. 12' x14' Paver Patio right outside your back door ready for a firepit! Detached Garage, off-street parking in back!
Living Room & Main Bath
Welcome to this spacious 14 x 28 living room, thoughtfully updated to the needs of a growing family. With ample room for relaxation and play, it features modern finishes and a warm, inviting atmosphere. This versatile space is perfect for family gatherings, cozy movie nights, and creating lasting memories together. Discover the perfect blend of comfort and style in your new favorite room.
Love your space with a gorgeous remodeled full bathroom featuring stunning floor-to-ceiling tile that exudes elegance. The intricate glass inlay adds touch of sophistication, while the luxurious finish fixtures complete the look. This combination creates a serene oasis that is both stylish and functional, perfect for unwinding after a long day. Embrace the beauty of modern design in your bathroom retreat.

















